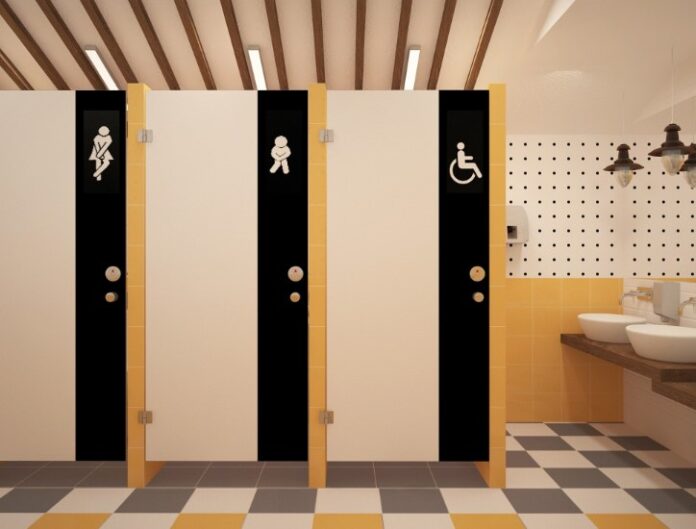A clean, attractively designed restroom is far more likely to attract customers than a dirty, dingy one. Yet with hordes of customers coming and going each day, can you afford to leave your restroom untended and unattended?
Not only is it an embarrassment the first time a customer sees it, but it is also a health and safety hazard. Sooner or later, someone is going to get hurt.
But what is the best way to take care of the restroom while still having enough time and attention to clean and beautify it? The answer is restroom design.
Here are some tips for restroom design. Read on!
Consider the Number of People Who Will Use It
When it comes to commercial restroom design, it’s important to consider the number of people who will use the restroom. The number of users will drastically determine the amount of space needed for the restroom. If your commercial restroom space is limited, then you may need to compromise with the number of users.
This is to make the most efficient use of the space available. For example, if you expect a large number of customers to use the restroom, then you may need to eliminate stalls to create more space for maneuvering and eliminating line congestion.
Alternatively, if your restroom traffic is expected to be more minimal, then investing in larger stalls and wider doors might be worthwhile.
Consider the Styles and Decor
Commercial restroom design should consider the styles and decor of the building or facility. For example, if the building is more traditional, the restroom should reflect that. Carpeted flooring, warmer tones, and sophisticated fixtures are best suited for this style.
If the building has a more modern feel, then the restroom should reflect that too. Modern designs typically feature neutral colors, sleek lines, metal accents, and clean surfaces.
It is important to think about the inhabitants of the restroom when designing as well. You need to consider your décor when it comes choosing to restroom design ideas.
Consider Your Budget
It is also important to consider your budget. Purchasing high-quality materials and abiding by the code or local state regulations can be expensive. Which is it’s important to plan and determine a budget before you start.
Aspects such as accessibility, ventilation, lighting, contact surface materials, and security should all be taken into account when budgeting. It’s advisable to discuss plans and ideas with an experienced architect or contractor so that viable options can be explored. Make sure to have the proper construction process to avoid costly mistakes.
Consider Your Signage
Signage is essential for any commercial restroom design. An effective ADA door signage offers direction and provides a visual representation of the restroom and services while also promoting safety and a pleasant experience.
Consider the size, type, and positioning of the sign when designing a restroom. It should be large enough to be seen clearly, but not too large so as to be overwhelming. The type of signage should be reflective of the space and its purpose.
Choose the Best Restroom Design Ideas
Overall, designing a commercial restroom can be tricky, but with the proper planning, it’s achievable. A well-designed restroom should promote cleanliness, accessibility, and aesthetic appeal.
Following standards and best practices as outlined in this quick guide will help you build a restroom that meets the needs of both staff and customers. If you’re looking to take your restroom design to the next level, be sure to contact an interior designer.
If you want to read more articles, visit our blog.










